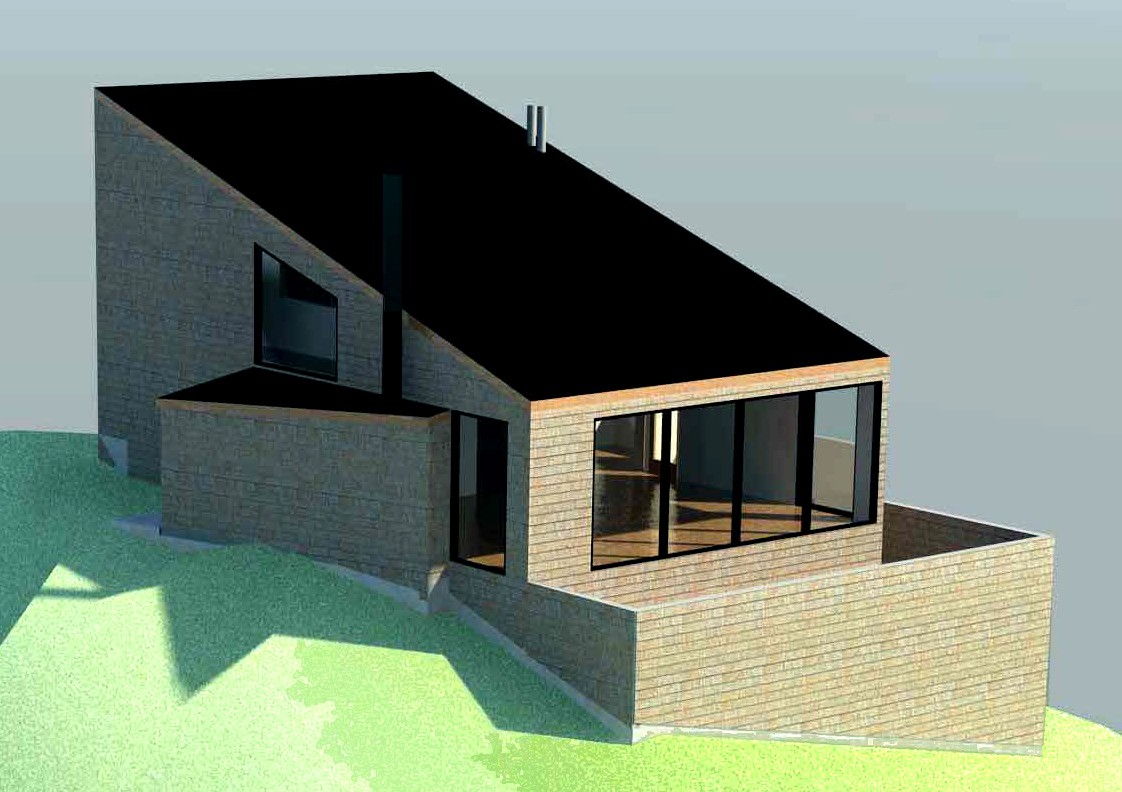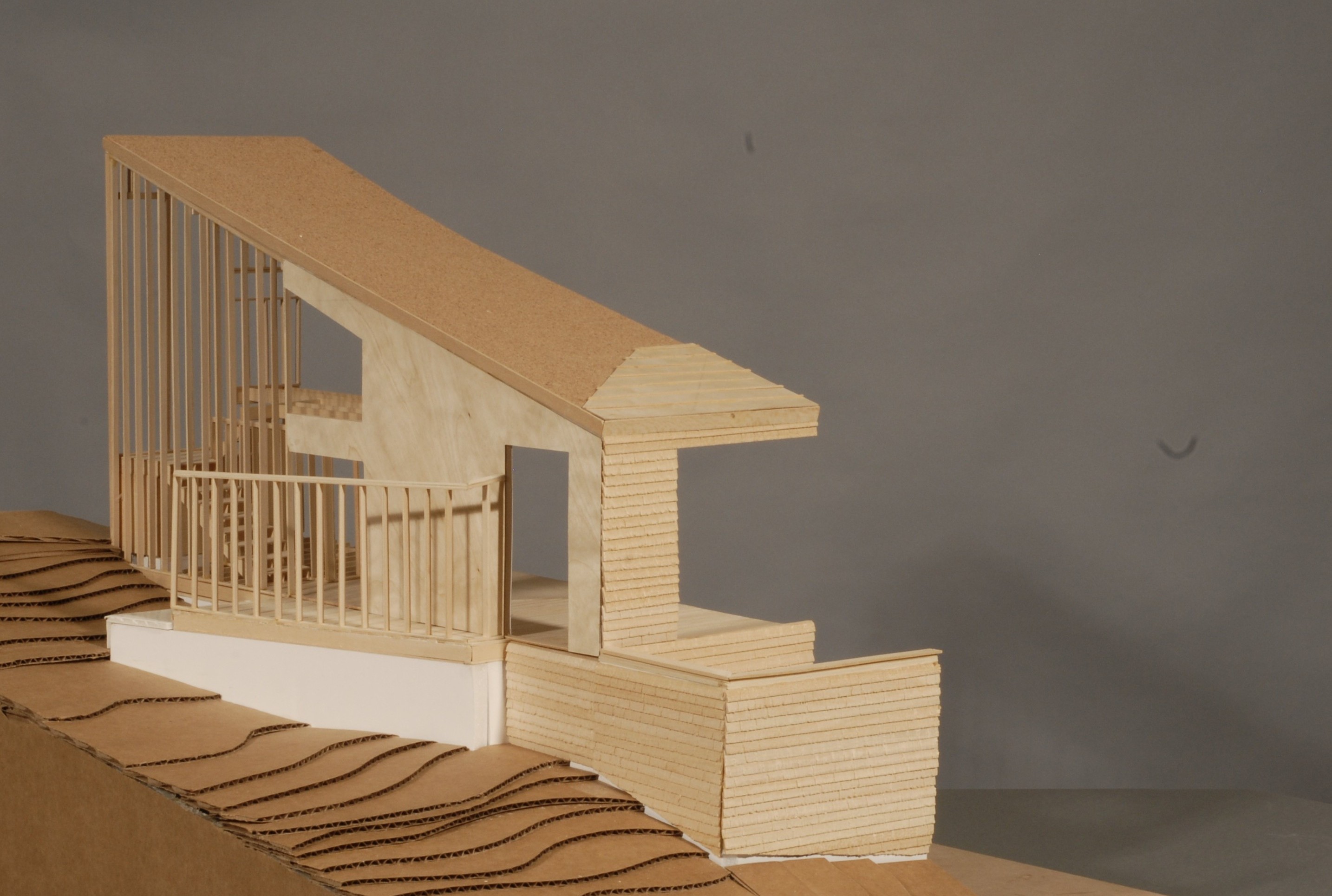Sea Ranch Framing Model
The Sea Ranch


This wood frame house, designed by Todd Verwers, is sited on a sloping lot which opens to spectacular downslope views over the Pacific Ocean. As leader of a construction team of four architectural students, I agreed to use Verwers’ Sea Ranch house as the subject for building our residential wood frame construction model.
We decided to build the construction model at a scale of 1/2″ equals 1′-0″. Further, we agreed to build the half of the house containing the entrance and the staircase.
First, we prepared a set of construction documents from existing schematic design drawings. The next major challenge was to design and build the complex stepped foundation which slopes dramatically in two adjacent directions. Next, we modeled the topography; then we built the framing for the floors, decks, stairs, walls, and roof. Finally, we clad the structure with peeled-back exterior and interior wall, flooring, and standing metal seam roof finishes to reveal the framing.
My major contributions:
- produced the Revit (BIM) model including topography and rendering,
- designed the complex stepped foundation, and
- made the exterior wood shake shingles.
